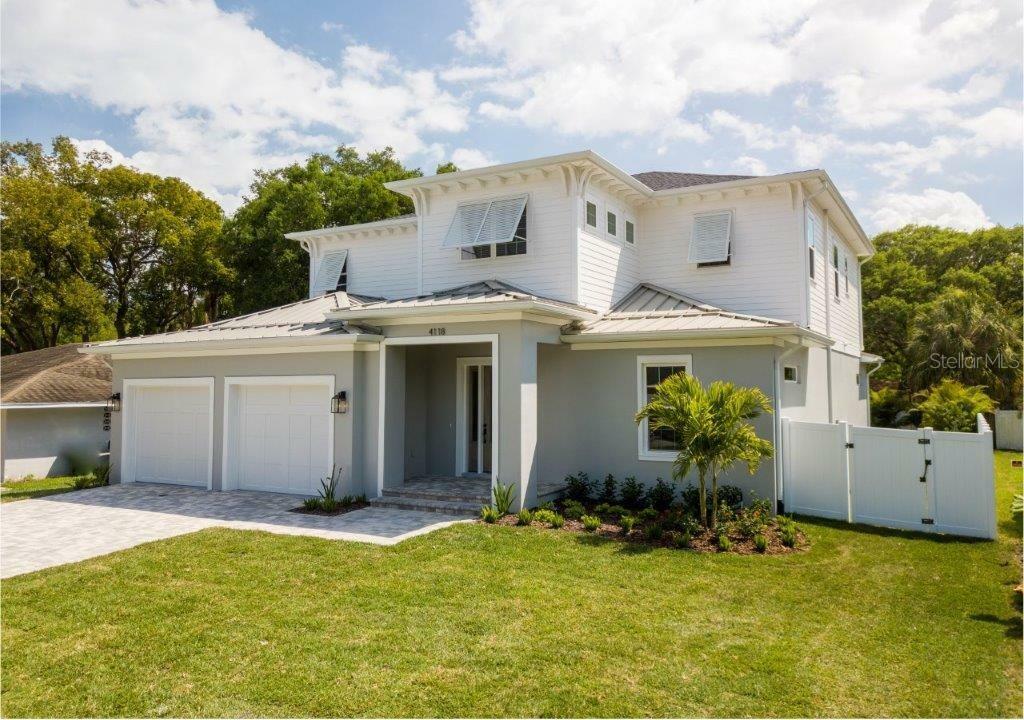


Sold
Listing Courtesy of:  STELLAR / Century 21 List With Beggins / Cody Calvo
STELLAR / Century 21 List With Beggins / Cody Calvo
 STELLAR / Century 21 List With Beggins / Cody Calvo
STELLAR / Century 21 List With Beggins / Cody Calvo 4118 W Corona Street Tampa, FL 33629
Sold on 03/27/2020
$1,410,000 (USD)
MLS #:
T3176525
T3176525
Taxes
$4,119(2018)
$4,119(2018)
Lot Size
9,000 SQFT
9,000 SQFT
Type
Single-Family Home
Single-Family Home
Year Built
2020
2020
County
Hillsborough County
Hillsborough County
Listed By
Cody Calvo, Century 21 List With Beggins
Bought with
Steve Eckhardt, Cornerstone Prop.international
Steve Eckhardt, Cornerstone Prop.international
Source
STELLAR
Last checked Feb 1 2026 at 2:42 AM GMT+0000
STELLAR
Last checked Feb 1 2026 at 2:42 AM GMT+0000
Bathroom Details
- Full Bathrooms: 5
- Half Bathroom: 1
Interior Features
- Great Room
- Inside Utility
- Kitchen/Family Room Combo
- Breakfast Room Separate
- Loft
- Solid Surface Counters
- Den/Library/Office
- Crown Molding
- Master Bedroom Downstairs
- Walk-In Closet(s)
- Window Treatments
- Appliances: Dishwasher
- Appliances: Refrigerator
- Appliances: Washer
- Open Floorplan
- Appliances: Disposal
- Appliances: Range Hood
- Appliances: Microwave
- Appliances: Dryer
- Appliances: Built-In Oven
- Appliances: Tankless Water Heater
- Coffered Ceiling(s)
- Appliances: Cooktop
Subdivision
- Maryland Manor 2Nd Unit
Lot Information
- Street Paved
Property Features
- Foundation: Slab
Heating and Cooling
- Central
- Central Air
Pool Information
- In Ground
Flooring
- Wood
- Tile
Exterior Features
- Block
- Stucco
- Wood Frame
- Roof: Shingle
Utility Information
- Utilities: None
- Sewer: None
- Fuel: Central
School Information
- Elementary School: Mabry Elementary School-Hb
- Middle School: Coleman-Hb
- High School: Plant-Hb
Garage
- 26X21
Listing Price History
Date
Event
Price
% Change
$ (+/-)
May 23, 2019
Listed
$1,450,000
-
-
Disclaimer: Listings Courtesy of “My Florida Regional MLS DBA Stellar MLS © 2026. IDX information is provided exclusively for consumers personal, non-commercial use and may not be used for any other purpose other than to identify properties consumers may be interested in purchasing. All information provided is deemed reliable but is not guaranteed and should be independently verified. Last Updated: 1/31/26 18:42





Description